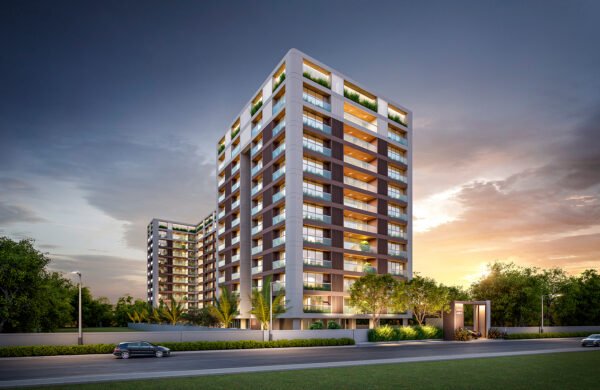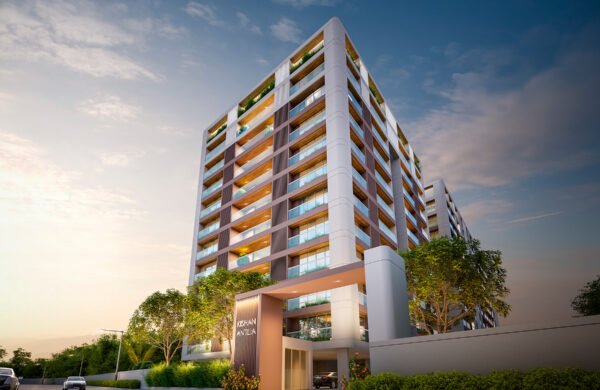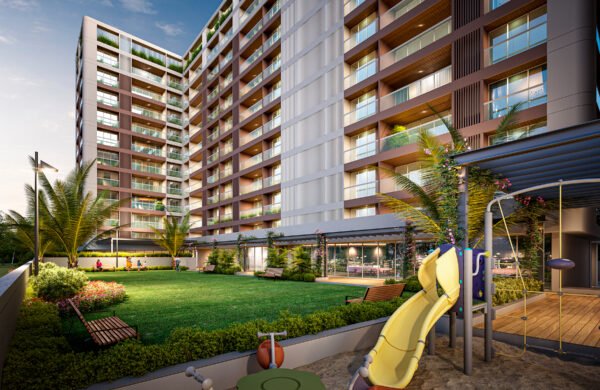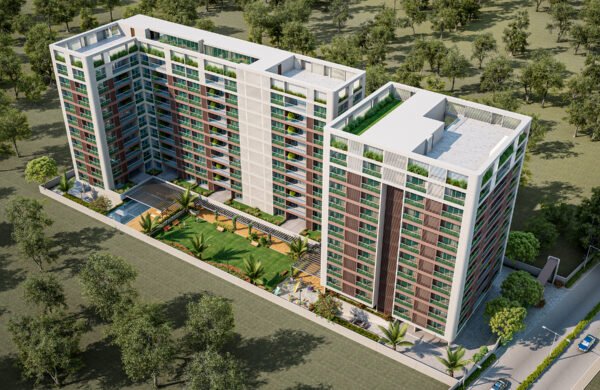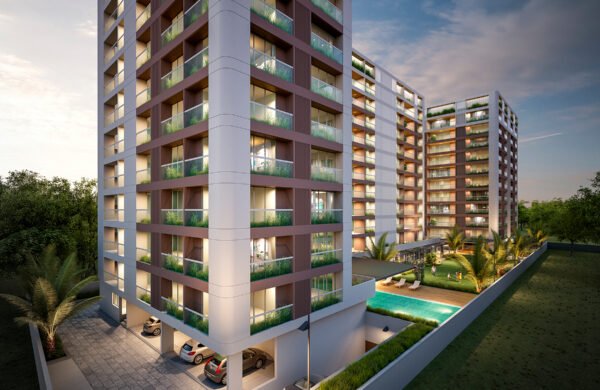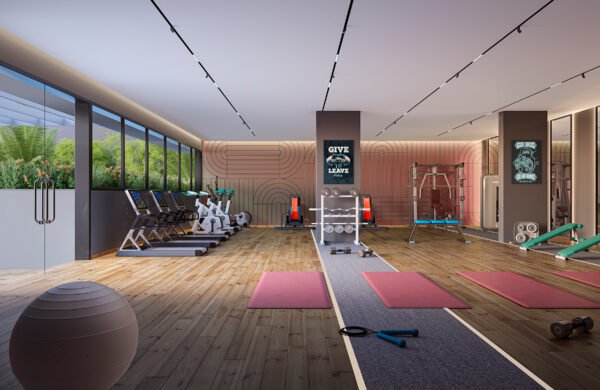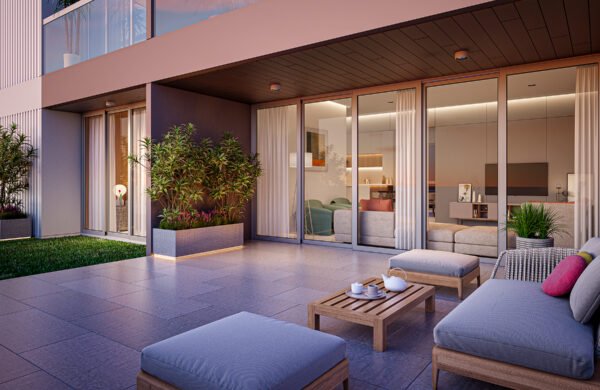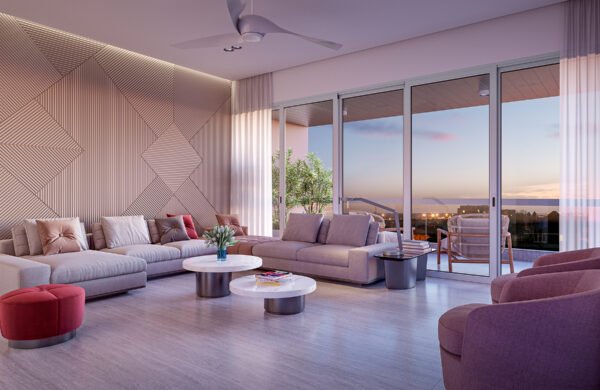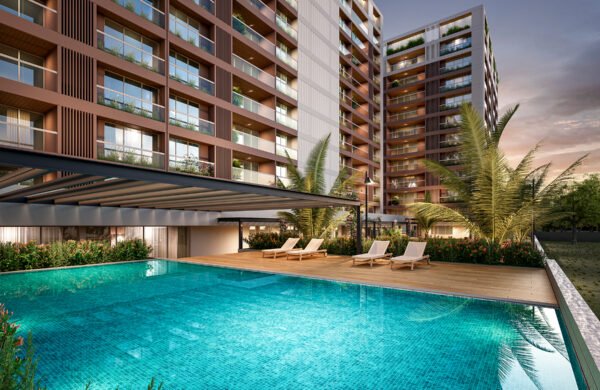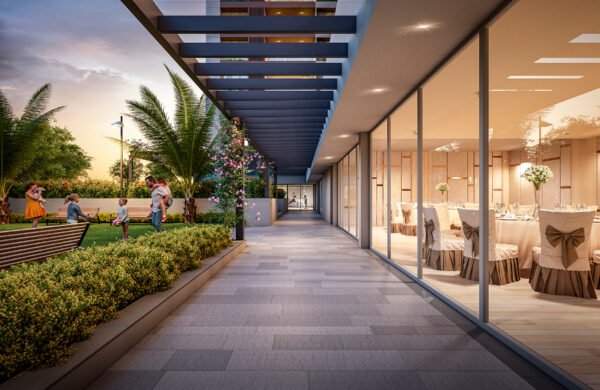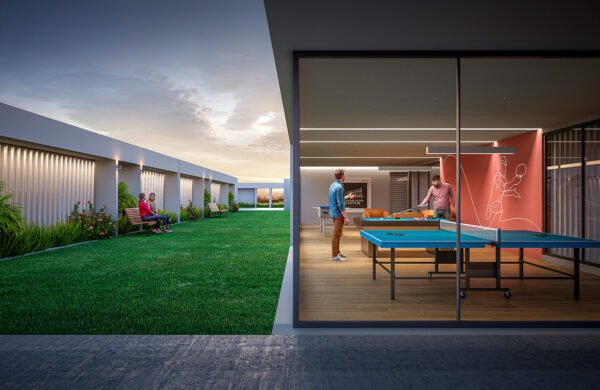About Kishan Antilia
Kishan Antilia represents our commitment to creating living spaces that go beyond the ordinary. We set out to design a residential enclave that would redefine the concept of opulent living, while providing residents with an environment that fosters a sense of liberation and tranquility.
The open-concept floor plans, generous room sizes, and abundant natural light were carefully considered to create an atmosphere of freedom and comfort. We wanted residents to experience the luxury of space, allowing them to truly personalize and enjoy their living areas to the fullest. In addition to the residences, the campus itself was designed to be a sanctuary of expansive natural beauty where residents can engage with the community, enjoy leisure or simply find solace in serenity.

Terrace Leisure Amenities

BANQUET HALL

INDOOR GAMES

INDOOR GAMES

INDOOR GAMES

GYMNASIUM
GROUND LEISURE AMENITIES

Landscaped Garden

Multi-purpose Hall

Swimming Pool with deck & seating

Jogging Track

Toddler Room

Gymnasium

Mini Theatre

Indoor Games Room

Designer Reception & Lounge

Table Tennis Room

Children's Play Area

Lounge

Senior Citizen Seating Area

Yoga / Aerobic/Zumba Deck
VALUE ADDITIONS

Allotted Car Parking (3 for 5000 SBA, 2 for 3500 & 3600 SBA)

Decorative Entrance Gate for Entry & Exit

Generator / Power Backup for Common Utilities

Personal Electric Point for EV Charging

Branded Passenger Elevators. Stretcher Lift

Solar System For Common Utilities

Intercom Facility
OTHER AMENITIES
- Concealed AC Copper Piping
- BORE WELL for 24 hours water supply
- Fire Fighting System
- Hi-tech Security Cabin
- CCTV Surveillance
- Dedicated Meter / Electric Room
- Letter Box
- Rain Water Harvesting System
- Attractive Name Plates
- Wheel-chair & Stretcher Access Lift
- Servant Toilet
- Underground Cabling
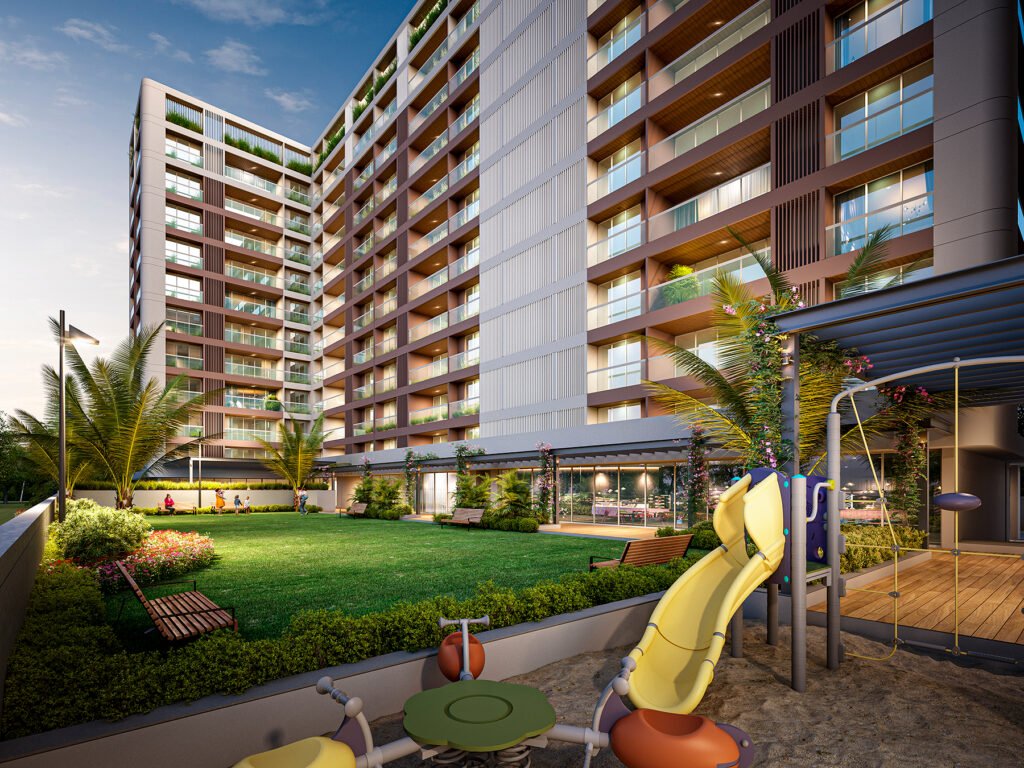
SPECIFICATIONS

STRUCTURE
+ Earthquake Resistant RCC Frame Structure with AAC Block Masonry Partitions with Plaster (Except Ceiling)

TOILETS
+ Designer Ceramic Tiles in All Bathrooms.
+ Natural / Artificial Premium Stone Counter for Basins.

DOORS
+ Main Entrance door - Flush door with both side Premium decorative veneer with door lock
+ Internal doors - Flush door with both side laminates with premium fixtures
+ All Door Frames teakwood or Artificial Stone

FLOORING
+ Premium Big size Tiles Flooring in Drawing, Living, Dining, Kitchen, all bedrooms and Store Area.
+ Anti-skid Ceramic tiles Flooring in Balcony Area

KITCHEN
+ Premium mirror polished Granite or full body Porcelain Slab (Artificial) with sandwiched platform
+ Sink-S.S. or Quartz
+ Premium quality Ceramic Tile dado on walls above platform

AIR CONDITIONING
+ Concealed AC Copper Piping

BATHROOMS
+ Bathroom Fitting and Sanitary ware- Kohler/ Jaquar or Equivalent
+ Premium quality Vitrified / Ceramic Tiles
+ Granite / Composite Marble Basin Counter

PLUMBING
+ CPVC/UPVC Water Supply Pipes & PVC pipes for soil, waste & drainage systems-Ashirvad/Astral or Equivalent
+ Hot Water Centralised Heat Pump Provision in Wash Area

ELECTRIFICATION
+ ISI grade 3 phase concealed copper wiring with adequate number of points in all rooms- Anchor / RR or Equivalent
+ ISI Branded Modular Switches - Schneider or Equivalent
+ Provision for DTH and Internet Points
+ 3 Phase wiring with MCB & Distribution Box

WINDOWS
+ Windows Section - Premium Quality Dumal Aluminium Sections Mosquito Net
+ Windows sill of Artificial Marble/ Granite stone or equivalent

EXTERNAL & INTERNAL WALL FINISHES
+ External Double Coat Mala plaster with Texture and Exterior Weather proof paints
+ Internal Single Coat Mala Plaster with Wall Putty and Primer

WASH AREA
+ Kota Stone / Anti Skid Tiles with dado of ceramic/glazed tiles up to sill level
+ Provision for washing machine with electric and plumbing points










